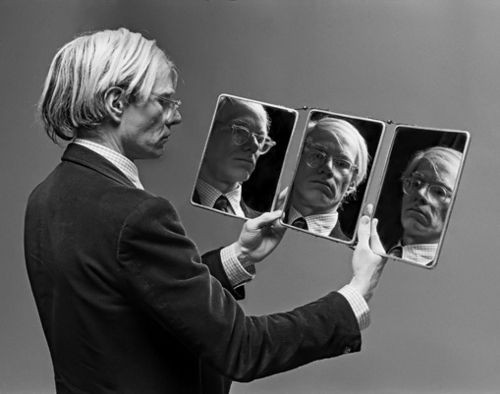IDSR, Teaching
Barnard College, Systems & Materials
About
The Systems and Materials design studio introduces undergraduate students to the fundamental concepts of social engagement by studying the way that users and activities inform the organization and composition of material environments. The representation of social engagement as part of the design process means paying attention to both the shaping of public space and an exposure to methods of organizing materials systems.
Students discover that individual and collective agency are available to the designer through direct modes of digital fabrication. Design projects focus on expressing social systems as visible representations that influence users’ engagement with the built environment.
“We focused on material research, production methods and structure. we have explored those topics in all of our work. you see structure in our projects, it isn’t hidden.”
“We’re trying to move away from a discourse that’s just about technology which I find to be a very outdated way of working. The work has to be more than just discussing a new software or a new process. we’re really trying to think about the social dimension of our work, its lifecycle, and its sustainability. We want to create an experience that has more depth and more meaning.”
— Ball Nogues Studio, from “Designboom” interviews
Project 2: Fabrication Tropes
Working in groups, research and prepare a presentation exploring one of the following methods of ‘Digitally Assisted Construction’.
Layered: horizontal/topography
Layered: vertical/cross section moments
Cut + Fold: folded from flattened development
Patterning: form + space dependent on pattern
Research for Fabrication Tropes:
- Examples of the system at different scales
- Make a diagram of how it works. Cutting and assembly
- Survey of potential materials for your fabrication trope
Presentation
Documentation and Analysis should be organized in InDesign and saved as a PDF to be digitally projected and discussed in class. Each presentation should be at least 15 slides and 5–10 minutes in length.
Your Social Systems Diagrams and Ad hoc Assembly plans are potential maps of the dimensions and relations between people in a public arena.
Transform your social maps into paths that can be tooled using a laser cutter.
Choose one of the fabrications strategies presented in the case study projects to develop your social map into an interactive installation on a flat site. The design should meet the following criteria:
- The installation should be a usable infrastructure accessible to the public.
- The construct must suggest an inside and an outside. Part of the outside must be walkable.
- There must be an internal consistency (a language) in the fabrication and assembly method.
- This in an installation at the scale of the environment. The minimum footprint of the construction is 500 sqft (about 46 sq/m). There is no maximum size within reason.
- The installation model must be structurally stable. Quality and limitations of fabrication materials must be addressed in the design.
Requirements
Final representation of your installation will be presented as a scale model constructed according to one of the digital fabrication techniques that we are studying. The model should be accompanied by a plot of the cutting file and study models as necessary.
Final presentation must include, but is not limited to the following:
- Scale model of construction.
- One floor plan drawing. Scale TBD.
- Two sections. Sections cut along the North/South axis, East/West axis.
- 1:1 plot of cutting file for fabrication
- study models
