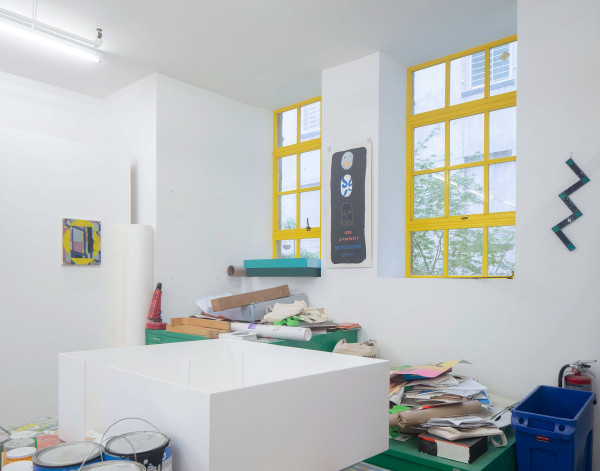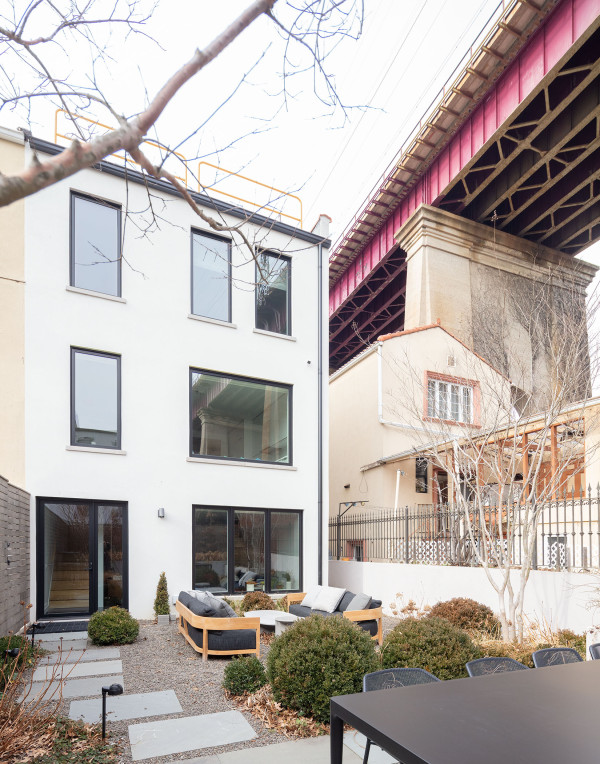IDSR, Residential
Ceramics Studio, Boerum Hill
Program
-
Client
-
Ceramicist, name witheld
-
Location
-
Boerum Hill, Brooklyn, USA
-
Program
-
Brownstone Garden Level and Cellar, Ceramic Studio, Office, Garden Room
-
Area
-
55 m / 600 sf
-
Status
-
Completed 2024
-
Team
-
Todd Rouhe and Maria Ibañez
-
Contractor
-
Northeast Contracting
-
Structural Engineer
-
Rodney D. Gibble Consulting Engineers
-
Lighting
-
IDSR architecture
-
Photography
-
Julian Wass

