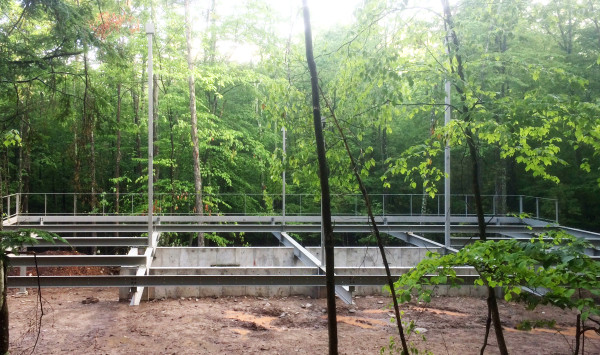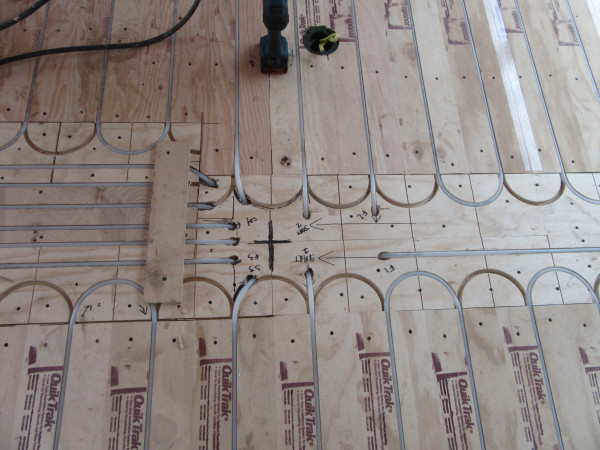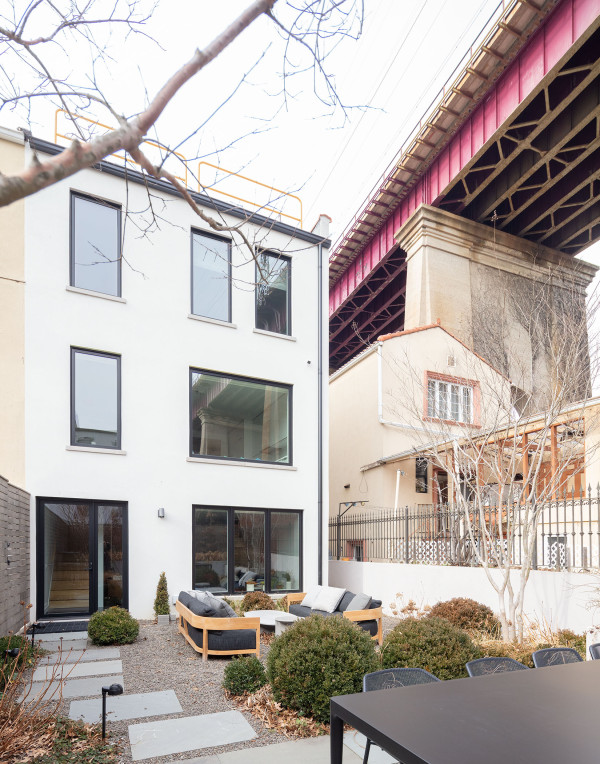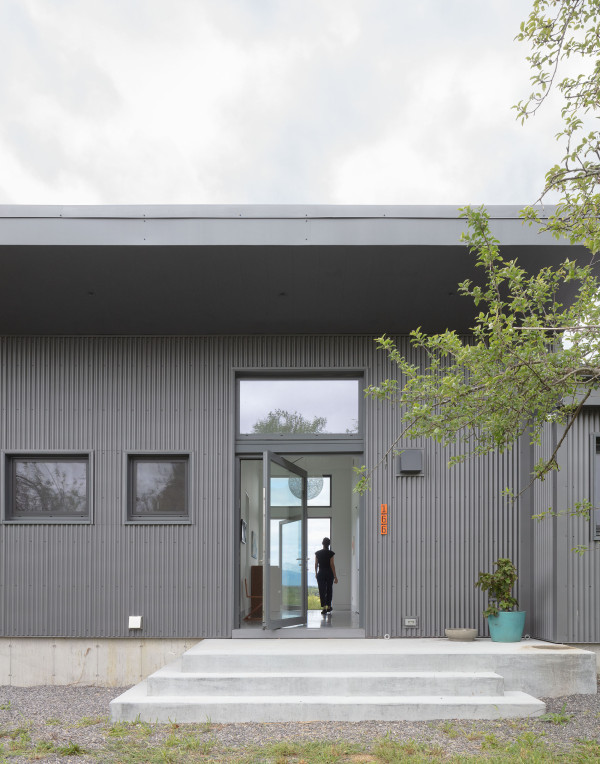IDSR, Residential
Passive House, Mount Tremper
Program
-
Client
-
Architect
-
Location
-
Catskills, NY, USA
-
Program
-
2 bedroom / 2 bath / 2 loft passive style house with cellar and detached workshop.
-
Area
-
185 m / 2000 sf
-
Status
-
Completed 2018
-
Team
-
Maria Ibañez, Todd Rouhe
-
General Contractor
-
IDSR architecture and Antonio Ibañez
-
Steel Contractor
-
Benson Steel
-
Panel fabrication
-
Foard Panels
-
Carpentry
-
Dan Dwyer Construction
-
Lighting
-
IDSR architecture
-
Landscape Design
-
Karin Ursula Landscapes
-
Photography
-
Bertrand Cavalier, Amy Barkow, Eric Petschek



