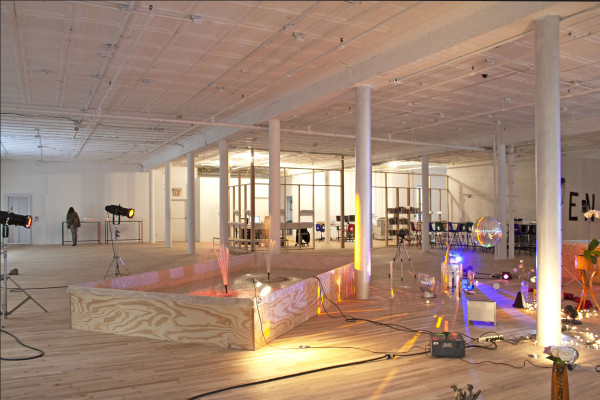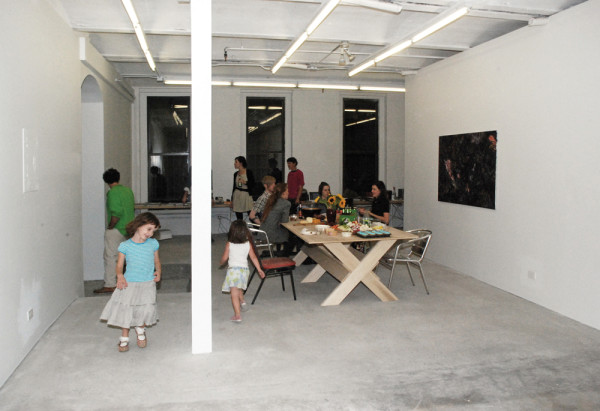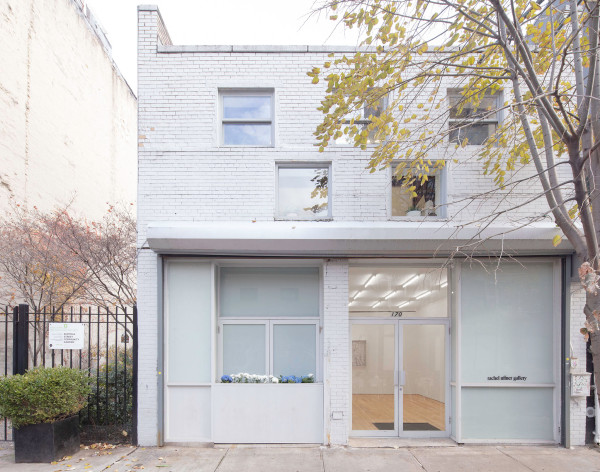IDSR, Cultural
Miguel Abreu Gallery, Eldridge St
Program
-
Client
-
Miguel Abreu Gallery
-
Location
-
Lower East Side, New York City, USA
-
Program
-
Art Gallery, exhibition space, book display, publishing offices, viewing rooms, art storage
-
Area
-
743 m / 8000 sf
-
Status
-
Completed 2014
-
Team
-
Lars Fischer, Maria Ibañez, Todd Rouhe, Rachel Himmelfarb, John Buonocore
-
Contractor
-
Miguel Yanez
-
Engineer
-
Rodney D. Gibble Consulting Engineers
-
Lighting
-
Jim Conte



