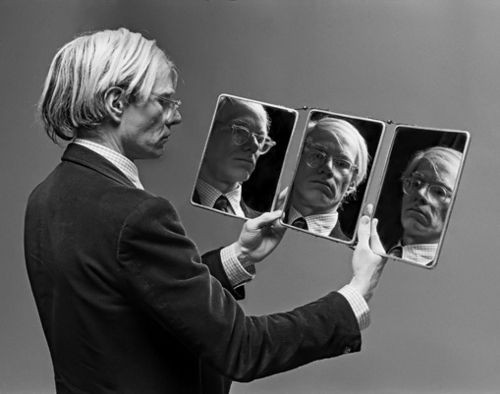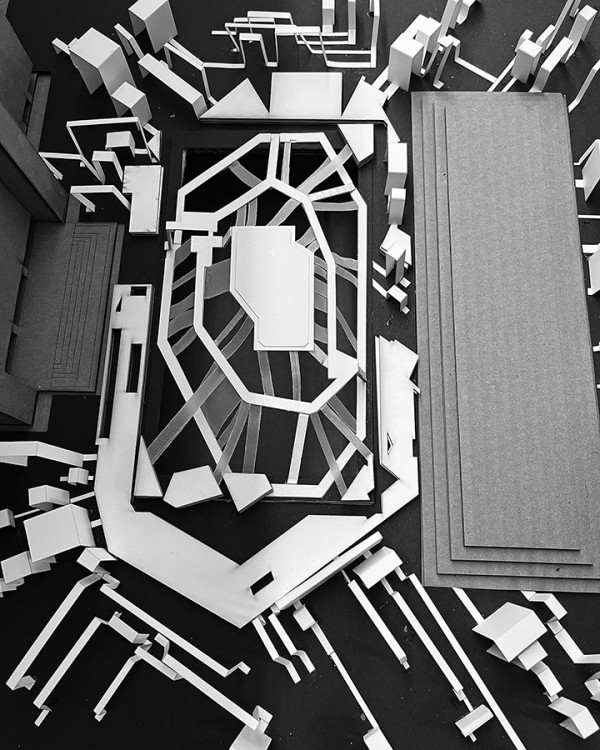IDSR, Teaching
New York University, Drawing for Architects and Others
About
The conventions of architectural drawings are layers of technique that have been aggregating since the renaissance.
Even on digital platforms the ‘line’ still maintains significance as a fundamental element with graphic and informational impact. Drawing for Architects explores the conventions of the representational language of architecture.
Free hand drawing, two dimensional orthographic projection and axonometric elaborations are used to analyze space, and will be investigated for their ability to reveal material conditions and immaterial relationships within the built environment.
“What’s called Red-Blue, the chair composed of two planks and a number of battens, was made to demonstrate that it is possible to create an aesthetic and spatial object with linear material, made by machinery. I therefore had a plank sawn into strips and battens. I sawed the central strip into the seat and back and constructed the chair with battens of different lengths. When I made the piece I did not realize it would have such an enormous significance for me and perhaps for others as well, and that it would affect architecture.”
Gerrit Rietveld in conversation with with Piet van Mook, 1963
Project 02 Equipment for Living
The second project the semester will explore the furniture designed by the Dutch architect Gerrit Rietveld (1888 - 1964). Rietveld’s design shows a strong interest in material from, color and space. The material and craft of each piece are essential to the design. Each student is to choose one of the Gerrit Rietveld furniture pieces that is included on the list on this page. Maximum of 4 students per piece.
- Red Blue Chair, designed 1918
- Berlin Chair, designed 1923
- Zig-zag Chair, designed 1936
- Steltman Chair, designed 1963
Prepare a full set of orthographic drawings of the furniture piece you choose at 1-1/2" = 1'-0". Rough dimensions are provided for each piece. Specific material thicknesses and component dimensions will need to be determined by each student from the metric construction drawings attached.
Construct a scale model of your piece using basswood (not balsa wood). Scale to be 1-1/2" = 1'-0". Precision and craft are required for final furniture model.
Project an axonometric drawing of your furniture piece 1-1/2" = 1'-0"
Final drawings to be graphite on Strathmore Bristol 500 vellum finish.
Project 03 Diagrams
Christopher Alexander: “Any pattern which, by being ABSTRACTED from a real situation, conveys the physical (or social) influence of certain demands or physical (social) forces is a diagram.”
For Alexander, the diagram is “the starting point of synthesis.”
According to Deleuze, “A diagram is a map, or rather several superimposed maps.” (Gilles Deleuze, Foucault, p.44) He calls the “diagram or abstract machine ... the map of relations between forces, a map of destiny, or intensity, which...acts as a non-unifying immanent cause which is coextensive with the whole social field."
Definition 3: A set of lines, marks, or tracings which represent symbolically the course or results of any action or process, or the variations which characterize it; e.g. the intensity of action or quality, the rise and fall of temperature or pressure, of the death-rate, rate of emigration, rate of exchange, the derivation and mutual relation of languages, etc.
Michael Lee Markham: “There are two main types of diagrams: analytical and generative. Analytical diagrams are used to study that which already exists. They can be used to break down an object into individual parts, categorize and classify those parts, and explain how they can be used in other situations. Generative diagrams, on the other hand, are used to create, or generate, new forms and ideas based upon a particular concept.”
Draw a series of analytical diagrams of your Rietveld Chair.
Ues your orthographic projections and oblique drawings as underlays for your diagrams. Layer tracing paper over these drawings and explore the components, materials, spaces, relationships, solids and voids presented by the chair. Keep the geometry simple. Whenever possible use elemental graphic notation: point, line, geometric solid, figure and ground.
Create 4 separate diagrams that study each of the following concepts:
Structural Analysis
Social/Cultural Engagment
Ergonomic/Body
Figure Ground
Use oblique projection and orthographic projection for the diagrams. Consider which drawing type is most appropriate for the concepts you are representing. You are required to create at least one diagram for each concept but it is possible to create additional diagrams by creating hybrids between the suggested concepts.
Format diagrams on 11 × 17" (tabloid size) sheet or artboard. One diagram per sheet. Minimum 4 sheets.
Finished diagrams can be created in Adobe Illustrator or drafted on tracing paper with black felt-tip marker and colored marker (each student may use one color besides black) over pencil construction lines.
Project 4 Collage Rebus
“Collage is the noble conquest of the irrational, the coupling of two realities, irreconcilable in appearance, upon a plane which apparently does not suit them.” Max Ernst
Create a sequence of four collage drawings using your diagrams from the first part of this project as an underlay. The diagrams, as an underlay, should add shape and meaning to the collages.
Begin by photocopying or tracing your diagrams onto pieces of 11 × 17" paper. Duplicate or enlarge your diagrams to create a visual field that fills the paper. Create 4 underlays this way, one for each concept from the first part of this project — Structural, Social, Body, Figure Ground.
Create the collage compositions from found paper material pasted over your line drawings. Use the underlying structure and geometry revealed by your diagrams to compose the visual elements of the collage - shape, tone, image, line. Found material can include: newspaper clippings, magazine cut-outs, discarded printed material such as receipts, junk mail, unused photocopies etc.
Guidelines
1. All collages should be black and white or grey scale. If you use colored materials then photocopy the collage in grey scale for presentation.
2. Determine a strategy for each image. Can you find a strategy for the entire collage sequence?
3. Each collage should continue to analyze and expand the formal and spatial ideas of the chair you are studying.
Project 05 Intervention
Assemble a 3-dimensional environment within your 9 square matrix that translates the formal and spatial atmoshere represented in your collages and diagrams into an architectural language consisting of points, lines, planes and volumes.
Develop the design from your diagrams and collages derived from Rietveld’s furniture. The concept should be represented through the installation of lines, planes and volumes within the grid. The design should be inspired by the form and concept of the collages you have been studying, but should not be a replica of the furniture. Consider: the system of components, floating vs. structural support, layers of planar space and framed views from space to space.
Materials: Individual planes should be constructed from 1/16” thick material - museum board, chip board, or basswood. One material or a combination of materials can be used to emphasize structural or functional differences between the elements. The matrix should be rigid and precisely crafted. Use a sharp X-acto blade to cut the planes to size.
Format: The model can be created from any number of planes or lines. However the width of any plane must be 1/8" less than the dimension of the matrix through which it passes. The maximum dimensional width for any plane is 1 5/8". There is no minimal width. Planes can be any length, but no part of the model can extend more than 1” past the volume of the matrix. Use as many elements as you need to describe your design.

