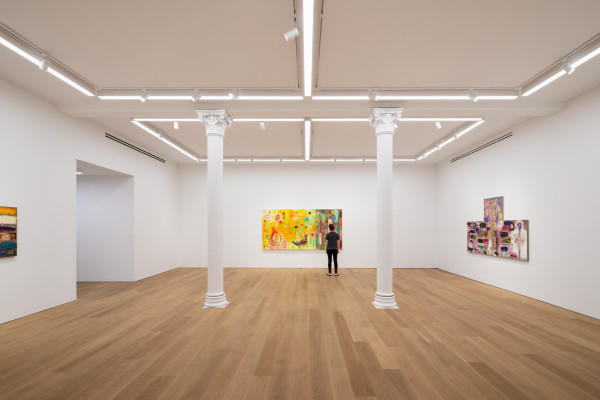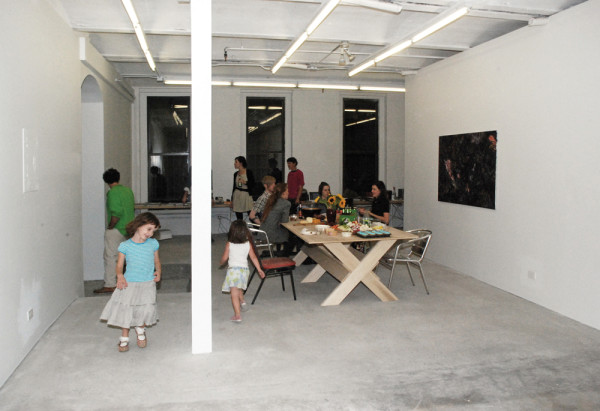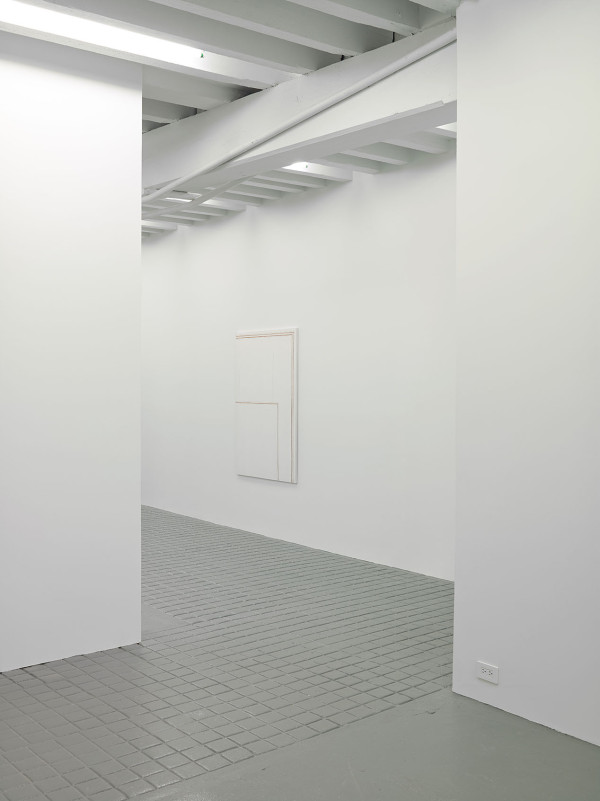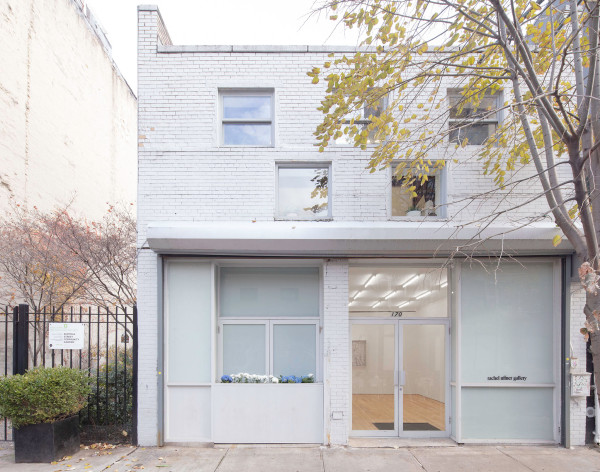IDSR, Cultural
Canada, Broome St
Program
-
Client
-
Canada Gallery
-
Location
-
Lower East Side, New York City, USA
-
Program
-
Art Gallery, project space, office area, art storage
-
Area
-
346 m / 3730 sf
-
Status
-
Completed 2013
-
Team
-
Lars Fischer, Maria Ibañez, Todd Rouhe, Rachel Himmelfarb, John Buonocore, Justin Capuco
-
Contractor
-
Northeast Contracting Group
-
Structural Engineer
-
Rodney D. Gibble Consulting Engineers
-
Lighting
-
IDSR architecture
-
Photography
-
Amy Barkow



