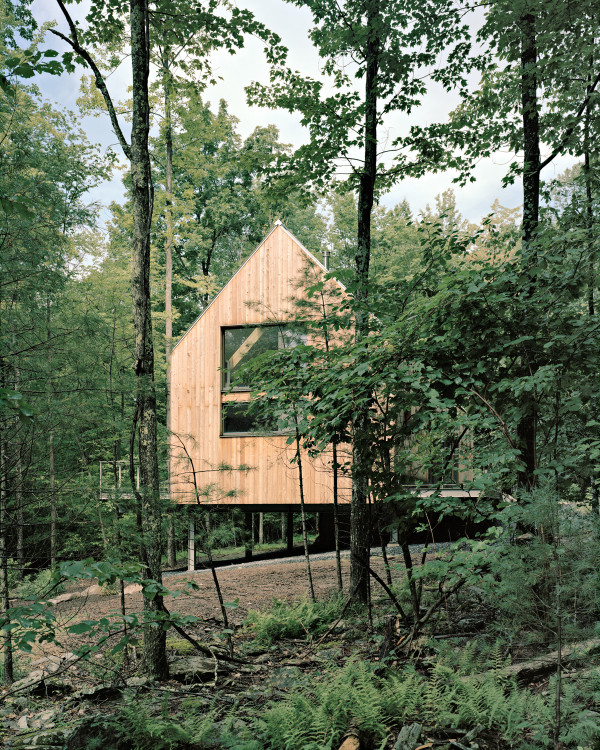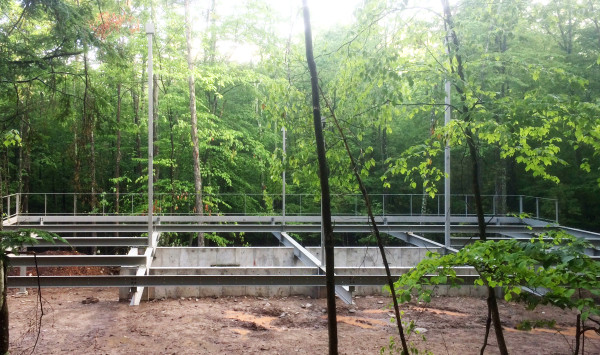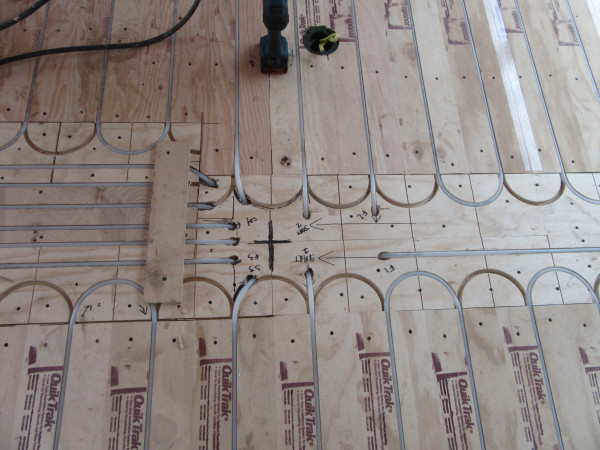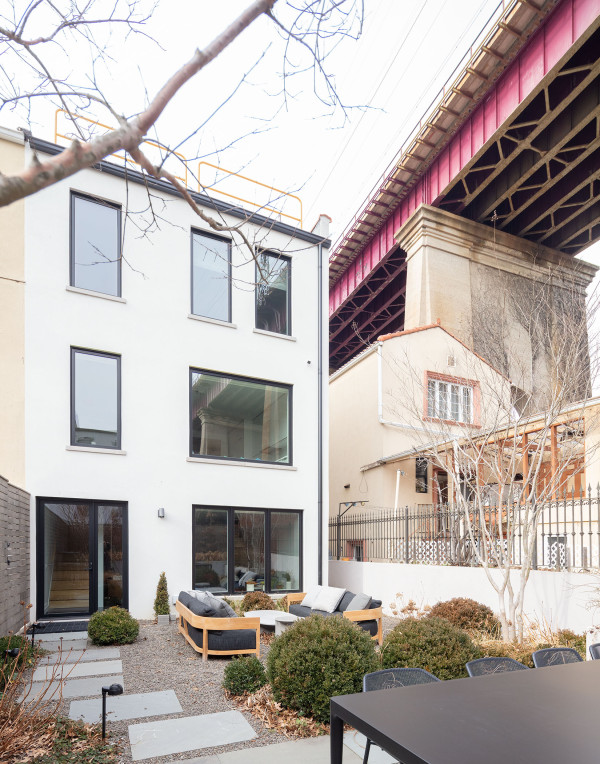Situated within an idyllic apple orchard in the Hudson Valley, The Orchard House integrates the pastoral landscape with energy-efficient building design. It is a single-family home with an integrated art studio, which doubles as a versatile second bedroom. The design features an enclosed breezeway that serves as a connecting corridor, running from East to West through the structure and linking the studio with the main living areas. The roof's shed-like planes intersect purposefully above this breezeway, adding a dynamic architectural element that highlights the home's plan organization.
Internally, the home embraces an open layout, fostering a harmonious dialogue with its natural surroundings. Large, operable glass walls dissolve the barriers between indoor and outdoor spaces, inviting the landscape into daily living. The application of Ornilux bird protection glass across all doors and windows reinforces the client's commitment to the orchard and wildlife. This advanced glass, with its patterned, UV-reflective coating, is visible to birds yet discreet to the human eye, effectively minimizing bird collisions without compromising the house’s transparency and aesthetic cohesion. These design decisions ensure not only a beautiful and functional living space but also a home that respects and preserves the surrounding environment.
The house's budget was modest, yet we prioritized high-performance elements in key areas of the design. We focused specifically on installing passive house-compliant doors and windows and a custom-designed mechanical system that features in-floor radiant heating and an air-to-water heat pump system.



