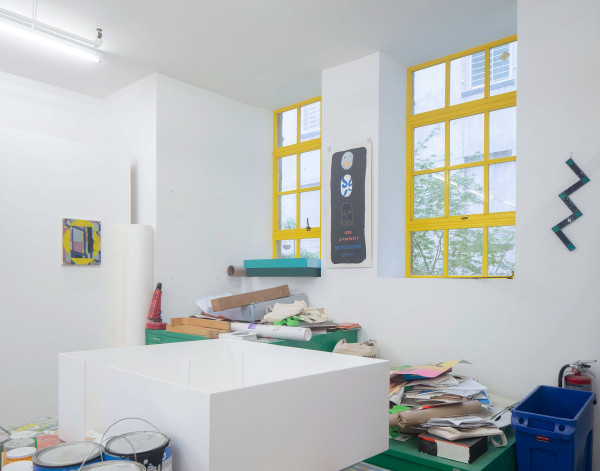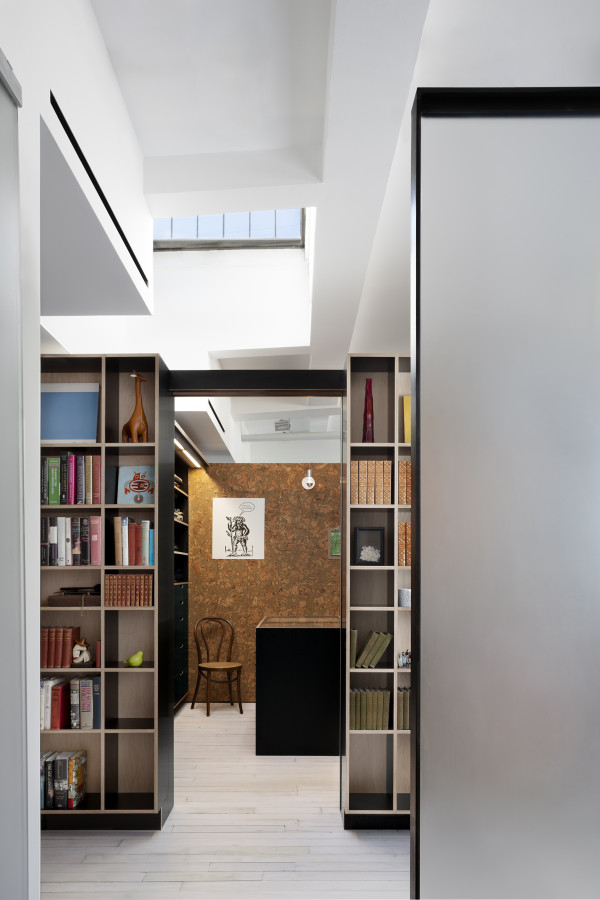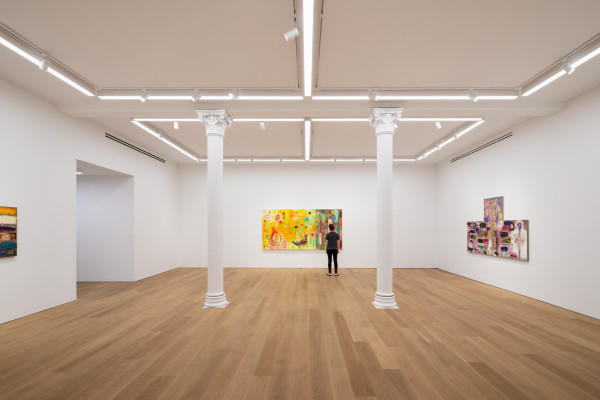IDSR, Residential
Duplex, Jane St
Program
-
Client:
-
Musician, name witheld
-
Location
-
Greenwich Village, New York City, USA
-
Program
-
Duplex condominium unit with small recording space
-
Area
-
111 m / 1200 sf
-
Status
-
Completed 2019
-
Team
-
Maria Ibañez, Todd Rouhe, Mary Constant
-
Contractor
-
Puma Construction
-
Finish Carpentry
-
Robert Kalka Woodworking
-
Structural Engineer
-
Rodney D. Gibble Consulting Engineers
-
Mechanical Contractor
-
Jack Green and Associates
-
Lighting
-
IDSR architecture
-
Photography
-
Naho Kubota


