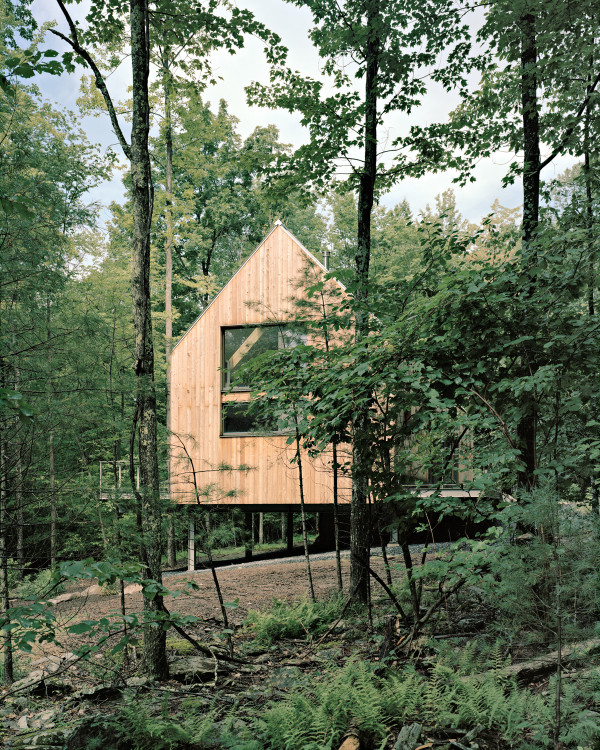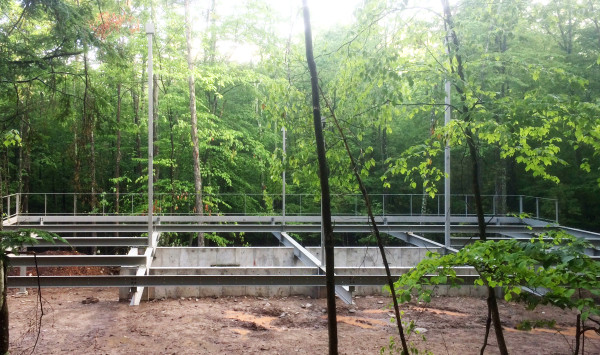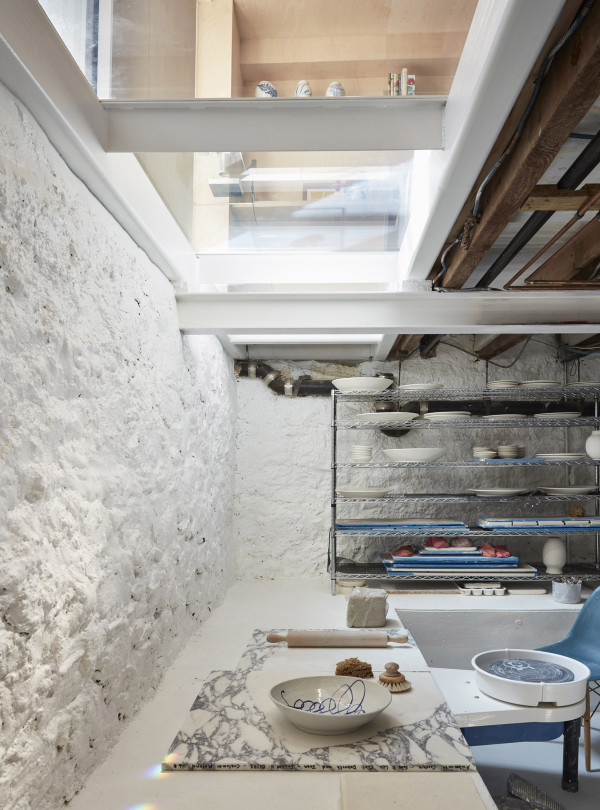IDSR, Residential
Semi-Detached House, Astoria
Program
-
Client
-
Family of Four, name withheld
-
Location
-
Astoria, New York City, USA
-
Program
-
Gut renovation of semi-detached house, optimized energy consumption, dedicated office area, bedrooms, bathrooms and enlarged kitchen
-
Area
-
279 m / 3000 sf
-
Status
-
Completed 2023
-
Team
-
Maria Ibañez, Todd Rouhe
-
Contractor
-
Northeast Contracting Group
-
Mechanical
-
Jack Green Associates Consulting Engineers
-
Structural
-
Rodney Gibble Consulting Engineers
-
Interior Designer
-
Laura Gottwald
-
Lighting
-
IDSR with Laura Gottwald
-
Garden
-
Field Form
-
Photography
-
Naho Kubota


