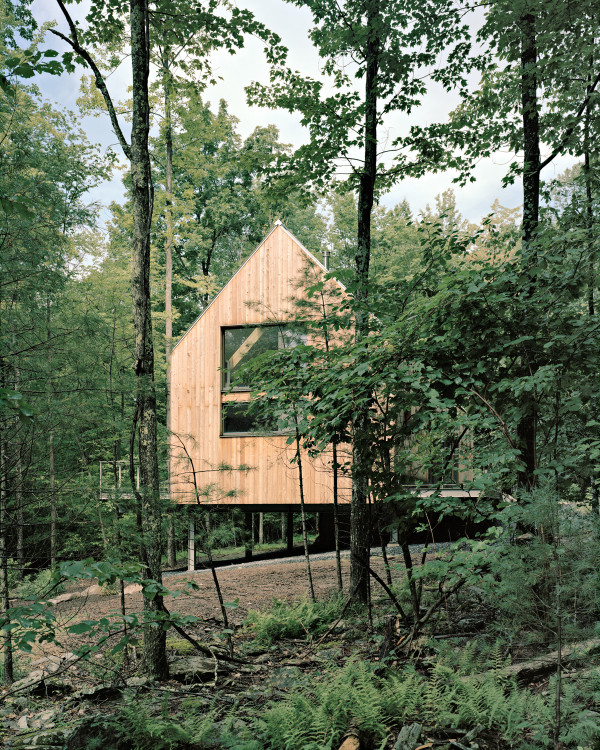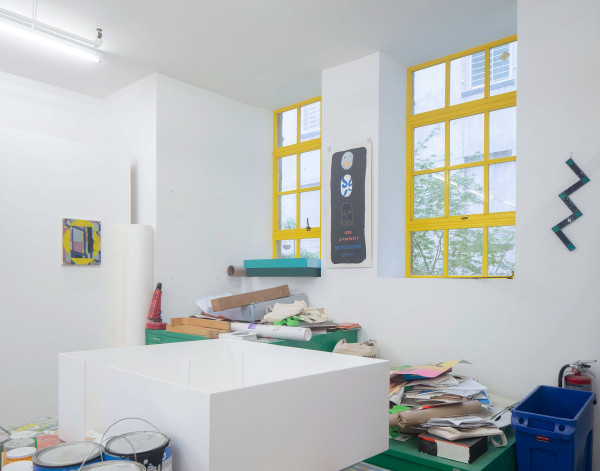IDSR, Residential
Collectors' Loft, West 17th St
Program
-
Client
-
Name witheld
-
Location
-
Chelsea, New York City, USA
-
Program
-
Loft residence, bedroom, library, kitchen, art display
-
Area
-
127 m / 1375 sf
-
Status
-
Completed 2012
-
Team
-
Maria Ibañez, Todd Rouhe, Lars Fischer, Rachel Himmelfarb, Justin Capuco
-
Contractor
-
Northeast Contracting Group
-
Finish Carpentry
-
Robert Kalka Woodworking
-
Lighting
-
IDSR architecture
-
Photography
-
Naho Kubota and Amy Barkow

